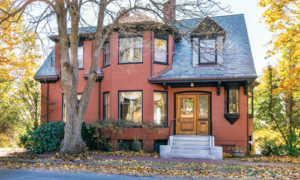Forty-six Western Prom is a once-in-a-lifetime opportunity.
Winterguide 2020
By Colin W. Sargent
 There are a few nicknames for the tiny constellation of brick Queen Anne residences embracing each other below the Western Promenade. Our favorite? The Sisters. They face the Fore River. The most wondrous of the siblings is the John W. Burrows House at 46 Western Prom. Surprise—as 2020 opens, this vision could be yours for $1.125M.
There are a few nicknames for the tiny constellation of brick Queen Anne residences embracing each other below the Western Promenade. Our favorite? The Sisters. They face the Fore River. The most wondrous of the siblings is the John W. Burrows House at 46 Western Prom. Surprise—as 2020 opens, this vision could be yours for $1.125M.
“It hasn’t been listed for sale for 40 years,” says listing agent John Hatcher.
This particular address has the finest view on the Prom. I’ve envied this house’s location for decades. For the longest time, I remember driving past and seeing a dreamy collie filling up a bay window, warming her bones. Lucky dog. She’d locked down the best seat in the house. What would you name a wise dog like that?
Ground was broken to begin the Burrows House in 1901, according to Matthew David Deschaine in the Landmarks Observer. Deschaine praises its “blend of Tudor Gothic, English Renaissance, and Flemish elements.”
Regarding why these sweet Sisters are set below and to the south of the mansions of the Western Prom, Hatcher says, “When William Vaughan lived on 387 Danforth Street, he owned 400 acres of what we think of as the Western Prom.” Sugar merchant, refiner, and real-estate baron J.B. Brown (1805-1881), “who had a net worth of $5M during the Civil War, bought 300 of those acres. When Barrows wanted to buy some land to develop on the Prom, he approached the Brown heirs, who refused. But the City of Portland had a dumping ground at the location where the Sisters are today. You can imagine the trash being pushed down the slope of this hill toward the river. The Browns didn’t own that!”
Barrows won the day. The Sisters stand as a monument to courage and pluck in facing down a ‘No thanks!’
“Victor Wright of The Heritage Co. put on a new slate roof 10 years ago,” Hatcher says. The front door is tiger oak with leaded glass. Quarter-sawn oak floors, cove ceilings, lush built-ins, and original hardware excite, as well as the sight lines.
Three stained-glass windows glow memorably in this tiny castle. Less materially, there’s a feeling of dearness here. Immediately you sense the warm resonances of Forest City building at its peak. “When you walk in, you can see the kitchen, the river—you can see the whole house.”
“The sunrises here are unbelievably gorgeous,” say the sellers, Tom and Carol Zack.
The contemporary eat-in kitchen has deftly executed cherry cabinetry by Cook & Cook. The salon and dining room have cove ceilings and wood-burning fireplaces with original tiles. “The tiles were painted over black when we came in the house,” Carol says. “After we had them restored, they’re a rich gold in the living room and pale green in the dining room.”
Because this house is built on a grand slope, sparkling river views are everywhere—visitors will want to rush outside to experience the luxury of two south-facing demilune decks below a turret. On the ground floor, the family room with a craftsman interior and more cove ceilings trimmed in wood is an eye-popper. It’s adjacent to a butler’s pantry. A guess: This sumptuous hideaway may have functioned as a game room or pool room. It certainly could now.
There are four bedrooms on the second floor. I find myself wondering if the center bedroom at the top of the stairs—used as the master by the Zacks—could have been a library or smoking room. Not a bad place to toast Burrows’s flair.
There’s off-street parking for two cars. A swimming pool by The Pool Shed makes the most of this .15-acre lot. “I remember when the pool designer came to look at the site,” Tom says. “He started to walk down that hill, slipped, and fell. He looked up at me and said, ‘Nope.’” But he did put the pool in. “We also put in a weaving stone wall eight feet tall, two or three feet below a deck you don’t see. Our kids loved the pool. We raised four kids in that house and had plenty of space.”
Carol will miss both the house and “my perennial garden. Lilies, peonies, some Japanese lilacs, perennial geraniums, hosta. There’s a magnolia that’s doing very well. It’s very private. The breeze off the Fore River in the summer is so refreshing and wonderful.”
As for the architect, “Earle Shettleworth was lecturing at Waynflete and mentioned these houses,” Tom says. “He said the architect was a mystery. If he doesn’t know, nobody knows.” Which sounds like an opportunity for the next generation of architectural sleuths.
And the collie? “Her name was Sage. She loved that statutory ledge below that big window, where she could soak up the sun.”
I almost jumped up there myself.
Taxes are $10,739.





0 Comments