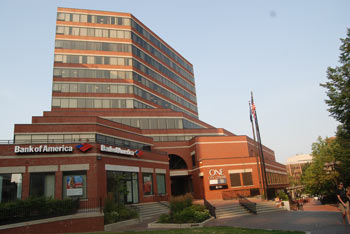April 2011
By Leah Whalen
In the mid-1980s, One City Center rose from the geomancy of The Golden Triangle, a miracle of urban feng shui. But with the build-up of the rest of the Old Port, can the wind meet its water?
 Twenty-five years ago, $22 million One City Center was designed as a bridge between the skyscrapers of Monument Square and the nightclubs and restaurants of the Old Port.
Twenty-five years ago, $22 million One City Center was designed as a bridge between the skyscrapers of Monument Square and the nightclubs and restaurants of the Old Port.
Where has all the chi gone?
“For ten years, the so-called Golden Triangle was a 160-car parking lot: the most valuable piece of real estate not only in Portland but the entire state of Maine,” says Patrick Venne, a Portland attorney who specializes in land use and urban development. “It was the last undeveloped part of downtown.”
To capitalize on the space, the city briefly thought of building a new public library here. They also considered and rejected a plan for a park. Finally, in 1982, the city put out a request for proposals from architects and developers. Two finalists emerged: The Fisher Group of Albany, New York, and Finard & Company of Burlington, Massachusetts. Finard & Company had, of course, built the neighboring One Monument Square (“New Façade in Town,” May 2010); their proposal included a hotel and was favored by the city manager at the time. But city planners ultimately chose the Fisher Group’s design for a 12-story, mixed-use high-rise.
“One City Center actually ended up being thirteen stories tall, which is 138.5 feet tall, 13 feet above the then height restriction of 125 feet,” Venne says. “Also, once finished, it was 18 inches off the mark–encroaching on city property.”
The city, he notes, quickly settled these legal matters.
Even before unveiling, One City Center was filling with companies eager to become part of the ‘next new thing.’
“It actually leased at a higher rate than the new Faneuil Hall/Quincy Market retail spaces,” Venne laughs.
Today, the building plays host to a food court and an impressive variety of businesses, including Dirigo Management Co., WBLM, Scottrade, Bank of America, Harborview Investments, Dunkin’ Donuts, and City Deli.
The diversity of tenants, coupled with the central location, creates a unique feeling. “It’s a very open, accommodating building,” says Jonathan Crasnick of Eagle Point Companies. He’s worked in One City Center for five years, but his history with the building goes further back: “I went to Portland High, where we had an open campus, so I’ve been coming here for lunch since I was 15.” As a teenager he felt welcome in the crowds in the food court; as an adult, he says, “You feel a better connection with the city and you get to see what the city has to offer just by coming to work every day.”
But not everyone feels the building fulfills its promise of being a connector between areas of the city.
“The design competition turned into a development competition. Opportunities were really missed,” says a local architect who wishes to remain anonymous. Another architect, also insisting on not being named, says flatly, “This building fails to connect with the outside; there’s no way for someone passing by to know what kind of space is inside. It’s a flop.”
“Even though it fades back attractively to open up viewing room and sunlight, it created a dark alley,” says an observer. “Considering its central location, it should have been more like a fountain, approachable from all directions. That is, a fountain has no ‘back.’ And unless the Food Court realizes its promise to have exciting, bistro-style ethnic restaurants in the Quincy Market tradition as originally touted, pedestrians should be allowed to walk under the building and depart from any side,” as though it were on stilts, to recapture One City Center’s promise of connecting two worlds, one taller, one shorter.
“The reason One City Center is designed in a fashion that ‘steps’ down as it heads south is to provide a means of seamlessly integrating the Central Business District with what was at the time of its design the still-emerging Old Port Exchange, a low-rise neighborhood,” Venne writes in his Mainely Urban blog. “…To a large extent, it seems this plan worked,” though few imagined the subsequent tall buildings that would be built between One City Center and the Old Port’s waterfront, blocking the lost horizon One City Center was designed to open up and protect.
Functional bridge or barrier,what will the next quarter-century hold for One City Center? The building recently underwent an energy upgrade, making it more efficient and saving its owners a projected $78,000 a year in energy costs. New high-profile tenants continue to lease space: The Portland Press Herald, for example, recently moved its offices here. Venne says, “As we see a move back to the center of cities, demand will just increase for places like One City Center.”





0 Comments