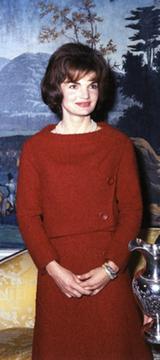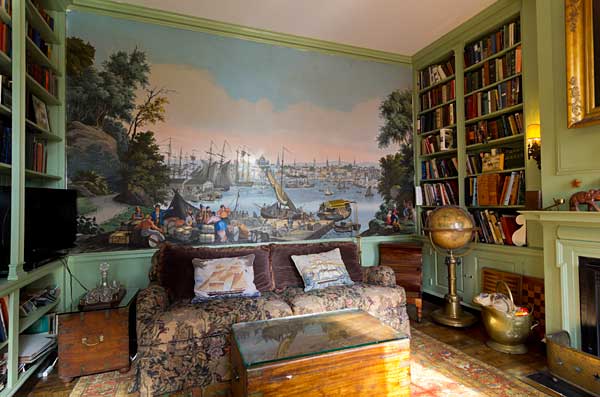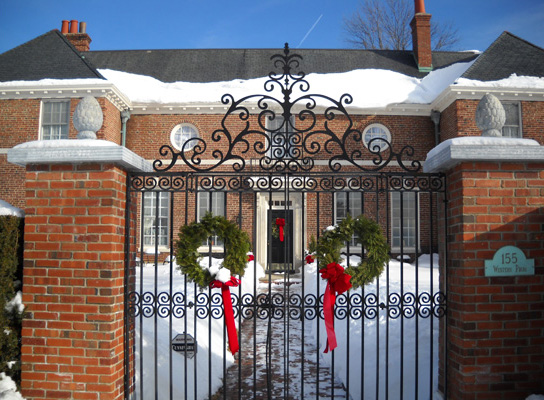Manderley Features
Regency Park, London, meets Portland, Maine.
“Sited on Portland’s prominent Western Promenade, high above the Fore River with views of [Mount Washington], the Walter G. Davis house features a long facade with forward-projecting pavilions at each end. Heavy consoles support the cornice of the main entrance, which is surmounted by a window skirted with a wrought-iron balconet. Divided by a stone belt course, the two stories are further delineated by nine-over-nine sash windows on the first level and six-over-six sash windows on the second level. Brick straight arches with keystones crown the first-story windows. A modillion cornice wraps the base of the slate roof, and brick quoins appear at the corners of the pavilions. The back entrance features a shell-headed pediment supported by consoles.”
–Susan Hume Frazer, The Architecture of William Lawrence Bottomley,
quoting from Architectural Record, 1921
First Floor:
Gracious floor plan for entertaining. One enters through the Marble Foyer to the Grand Reception Hall with balconied Georgian staircase. Straight ahead is the 12 x 36-foot tiled Solarium with skylights, soaring Palladian windows, a porcelain gas fireplace, and exit to the back gardens and patio.
To the right are double doors opening up to the Library, featuring paneling, built-ins, a fireplace, and the important, restored Zuber mural ordered from France by the owner and installed under the direction of the architect.
A bright Gallery with lovely garden views leads to the right pavilion’s 32-foot paneled Salon, with a Neoclassical fireplace, views of Mt. Washington, and original built-in Grand Tour paintings of Florence over each of the two doorways.
The North Pavilion Extension includes the Kitchen and Two Pantries, including many original built-in 72-inch glass cabinets and direct access to the solarium; Monson slate and Carrera marble counters; Marmoleum tile; two full-sized dishwashers; cobalt six-burner gas and electric convection Heartland range; pot filler; Delft tiles; Thermidor wall oven set including warming drawer, convection oven, and microwave; 42-inch Thermidor refrigerator; separate glass-door beverage refrigerator; Kohler Cook Sink; copper pot sink with garbage disposal; stainless utility sink with disposal and instant hot water dispenser; attached breakfast room with built-in china cabinet and access to the driveway and two-car Carriage House.
Also accessed from the grand reception hall is the Cloak Room with built-ins; a “Lobby” (bar); and a Powder Room with original porcelain fixtures. The incomparable suite of original figured brass and black Georgian door hardware adorns the rooms. N.B. In Basement, large work bench area with utility sink, new economical gas furnace installed in 2006. Large original Safe room installed during Prohibition, probably as a Wine Cellar.
Second Floor:
Master Suite in South Pavilion: 17 x 22 bedroom with porcelain and soapstone gas fireplace; 11 x 17 Master Grand Walk-in Closet with center shoe storage island, two windows, window-seat cabinets, and many other built-ins and extra storage; en suite Carrera, gold Danby, and Calacatta marble Master Bath with original gracefully curved soaking tub and separate marble 48-inch spa shower with seat; marble his-and-hers sink; niched W.C.; Cook & Cook Cabinetry, heated marble floor.
Guest Suite in North Pavilion: 17 x 22 bedroom with porcelain electric fireplace; mantle from Sen. Muskie’s Kennebunk estate; two separate closets (one with mini-fridge); tile bath en suite with original tub and column sink
Center Hall Bedroom or nursery (presently used as a study) with closet and built-in cabinetry
Laundry Room & Kitchenette with super capacity washer and dryer on drawer stands; Carrera marble counter; cabinetry, built-in, plumbed-in coffee-maker; microwave; and refrigerator; stainless utility sink; sorting shelf and storage.
Walk-in Linen Closet
Second Guest Suite or mother-in-law apartment: two bedrooms, a tiled full bath, and three closets.
Grounds:
Two-car garage with decorative cupola and power door; slate terrace; wrought-iron privacy front gate; hedges; brick patios and rear wrought-iron fencing
Rare Zuber et Cie Mural: Boston Panel, Vue de l’Amérique Nord, 1834
Manderley’s legendary library has been recognized in publications nationwide, from the Architectural Record in 1921 to Susan Hume Frazer’s 2007 book The Architecture of William Lawrence Bottomley for its Boston panel from Zuber et Cie’s Views of North America. From a White House document: “Decorating the Diplomatic Reception Room is a panoramic wallpaper called Views of North America that was first printed in 1834 by Jean Zuber et Cie. These fanciful scenes portray American landscapes that were admired by Europeans…” The antique papers, printed with old blocks, were rescued from a Maryland mansion and installed in the White House by First Lady Jackie Kennedy. Manderley’s Boston Panel was made from the same blocks. Manderley’s library is where world-renowned genealogist Walter G. Davis penned his 19 internationally renowned books on the founding families of New England.



